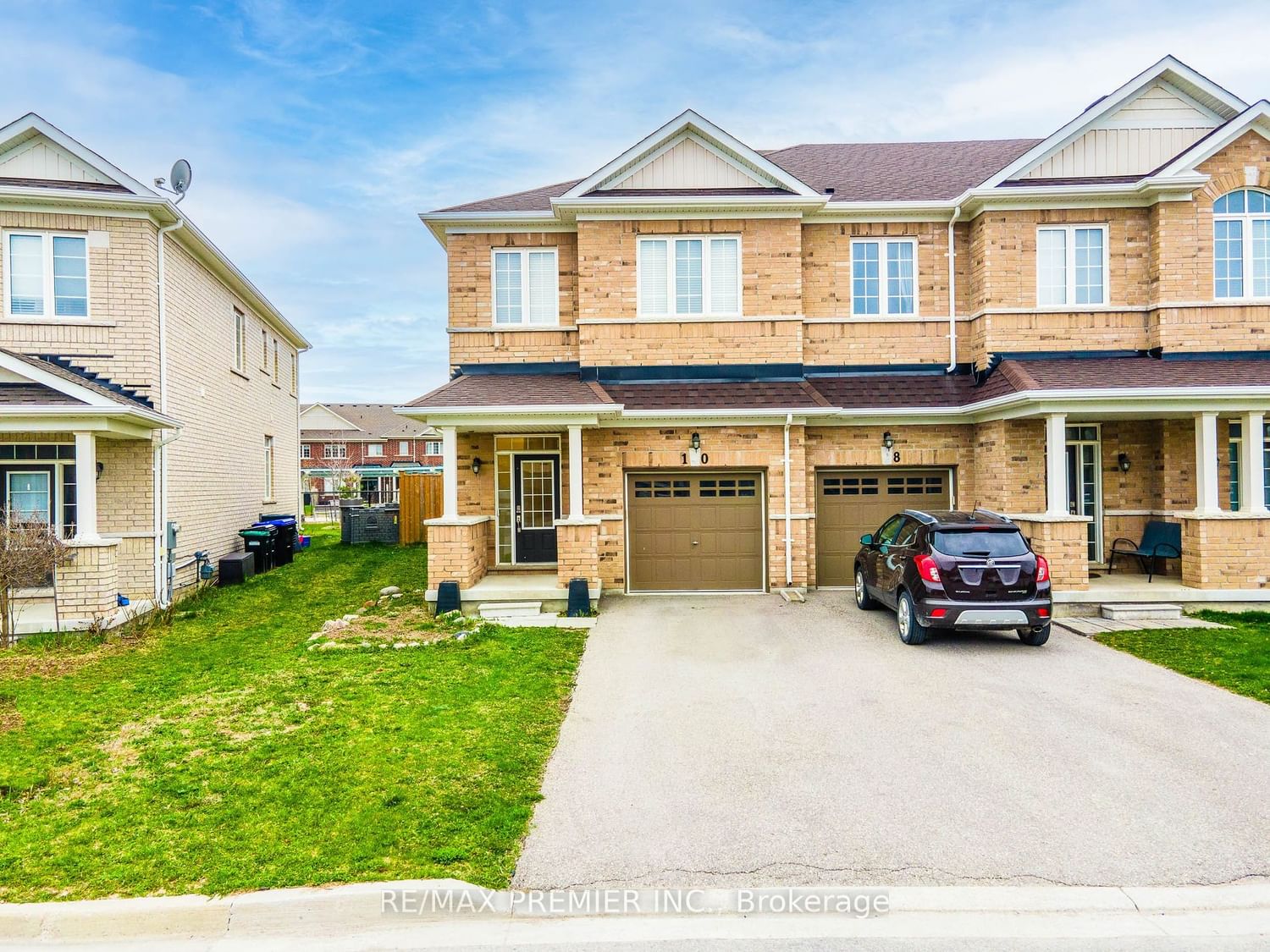$939,000
$***,***
4+1-Bed
4-Bath
1500-2000 Sq. ft
Listed on 4/30/24
Listed by RE/MAX PREMIER INC.
Immaculate End Unit Townhomes like semidetached On Pie Shape Lot at Cull De Sac Location BackingOnto Beautiful Park.9' Ceilings On Main. Upgraded Engineered Floors Thru-Out, Oak Stairs. KitchenFeatures S/S Appliances, Island, Granite Countertops & Pantry. Open Concept Main Floor With LotsOf Natural Light! 4 Spacious Bedrooms, Master W/4Pc Ensuite & W/I Closet. No Side Walk! WalkingDistance To Schools, Parks & Shopping. Finished Basement apartment with one B/R, Kitchen AndWashroom With Separate EntranceExtras:Inc:2 Fridge,2 Stove,Dishwasher,Pantry. 2 Washer & 2 Dryer. Blinds, All Elf, . A/C, Gdo &2 Remotes. Hwt (Rental)
2 Fridge,2 Stove,Dishwasher, 2 Washer & 2 Dryer. Blinds,All Elf, . A/C, Gdo & 2 Remotes. Hwt (Rental)
To view this property's sale price history please sign in or register
| List Date | List Price | Last Status | Sold Date | Sold Price | Days on Market |
|---|---|---|---|---|---|
| XXX | XXX | XXX | XXX | XXX | XXX |
N8290744
Att/Row/Twnhouse, 2-Storey
1500-2000
10+2
4+1
4
1
Built-In
3
6-15
Central Air
Apartment, Sep Entrance
N
Brick
Forced Air
N
$4,756.00 (2023)
88.00x27.36 (Feet)
